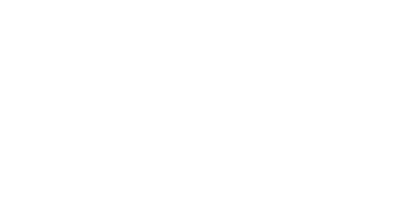Outer space planning was based on the design concept of tree housing. In other words, the shade of a tree serves as a canopy for humans, and the leaf is a mediator that harmoniously absorbs the natural environment. As a natural walking art culture networking, the roots become the culmination of networking and diffusion.
KODA + Projects
ooo 공동주택 Project
ResidentialSky line of a city is reflected by arranging high-rise buildings at the side of a highway. Symbolism is given to street-scape and variable elevation is planned by arranging balconies and sky lounges at the upper side of buildings.
도시첨단 Project
ResidentialWhere small parks with themes such as green courtyard, event plaza are designed for residents to enjoy leisure, rest and sports inside of the complex.
N공동주택 Project
ResidentialOuter space planning was based on the design concept of tree housing. In other words, the shade of a tree serves as a canopy for humans, and the leaf is a mediator that harmoniously absorbs the natural environment. As a natural walking art culture networking, the roots become the culmination of networking and diffusion.
연희동 빌딩 Project
CommercialThe compound complex is a complex of commercial, business and residential media.
Vietnam Project
CommercialVietnam's vision to advance into the technology-intensive industry was a key factor in the planning site. We have planned a digital city that symbolizes a futuristic network on the historical infrastructure of Vietnam.
Paju Twin tower Project
CommercialThe compound complex is a complex of commercial, business and residential media.
제주 남해오네뜨주상복합 Project
CommercialSelected as a design motif for the characteristics of Jeju with the Awo Sea.
about KODA
코다 건축사무소는 고객으로부터 인정을 받으며 꾸준한 성장과 발전을 거듭하고 있습니다.
service
코다 건축사무소는 기획설계부터 사후관리까지 통합 디자인 솔루션을 제공합니다.
location
코다 건축사무소는 고객에게 창조적이며 차별화된 Total Creative Solution을 제공하겠습니다.
서울시 강남구 역삼동 640-17 삼우빌딩 3층
TEL : 02-553-6544
35, Teheran-ro 25-gil, Gangnam-gu, Seoul, Republic of Korea
Copyrights © 2019 All Rights Reserved by Koda+Worx Inc.

